Villas del Solamar - Apartment Living in Dallas, TX
About
Welcome to Villas del Solamar
8350 Park Lane Dallas, TX 75231P: (833) 298-2975 TTY: 711
F: 214-369-0630
Office Hours
Monday through Friday: 10:00 AM to 6:00 PM. Saturday: 10:00 AM to 5:00 PM. Sunday: Closed.
In the heart of Vickery Meadow in Dallas, TX, lies Villas del Solamar, the apartment home community you’ve been searching for. Located directly off U.S. Route 75 and Interstate 635, our community has easy access to downtown Dallas, NorthPark Center, and AMC NorthPark 15. We also have a variety of schools nearby, along with grocery stores and delicious restaurants
Choose from our exceptional selection of newly renovated studio, one, and two bedroom apartment homes for rent in Dallas, Texas, featuring central air and heating, an all-electric kitchen, a breakfast bar, and plush carpeting. Spacious lofts are available in select homes. Enjoy your new home with your furry best friend because we are a pet-friendly community as well. Take a look at our photo gallery and see all that we have to offer.
Experience a life that is always gratifying with our community amenities, including an on-site and on-call maintenance team, courtesy patrol, and updated laundry facility. Enjoy our terrific outdoor amenities, like a full-size soccer court and expansive outdoor areas to spend time with friends and family. Everything you want and more is yours at Villas del Solamar. Call to schedule a tour today!
Select Studios starting at $729/month. Contact the Leasing Office today for more information!Specials
✨NOW OFFERING 1 MONTH FREE!✨
Valid 2025-02-26 to 2025-04-12

Receive one month Free when you sign a 12+ month lease and move in on or before April 12th! 👇Contact the Leasing Office for more information today!👇
*Some restrictions apply, see on-site management team for details. Terms and conditions are subject to change at any time.*
Floor Plans
0 Bedroom Floor Plan
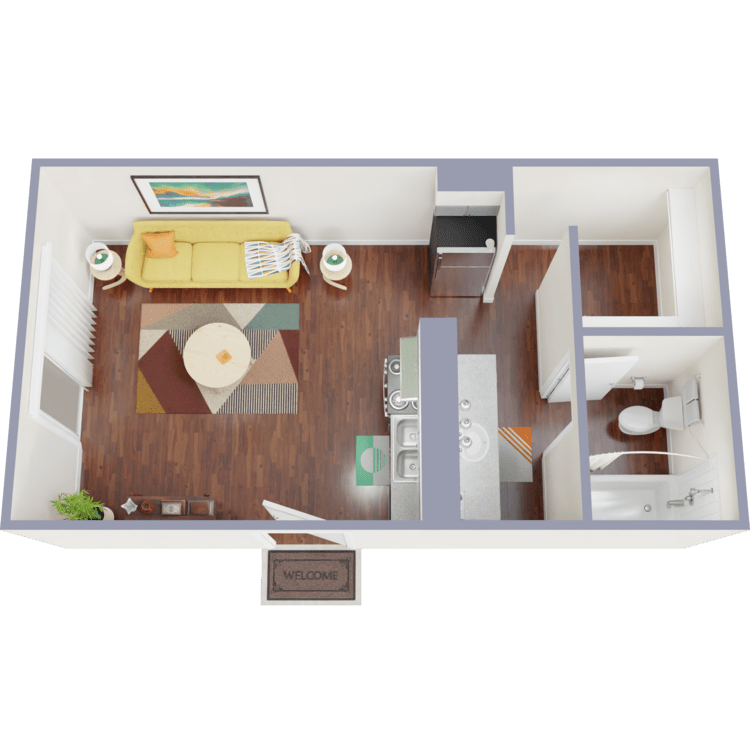
E1
Details
- Beds: Studio
- Baths: 1
- Square Feet: 300
- Rent: $729-$940
- Deposit: Call for details.
Floor Plan Amenities
- All-electric Kitchen
- Breakfast Bar
- Cable Ready
- Carpeted Floors
- Central Air Conditioning and Heating
- Mini Blinds
- Refrigerator
- Vertical Blinds
* In Select Apartment Homes
Floor Plan Photos





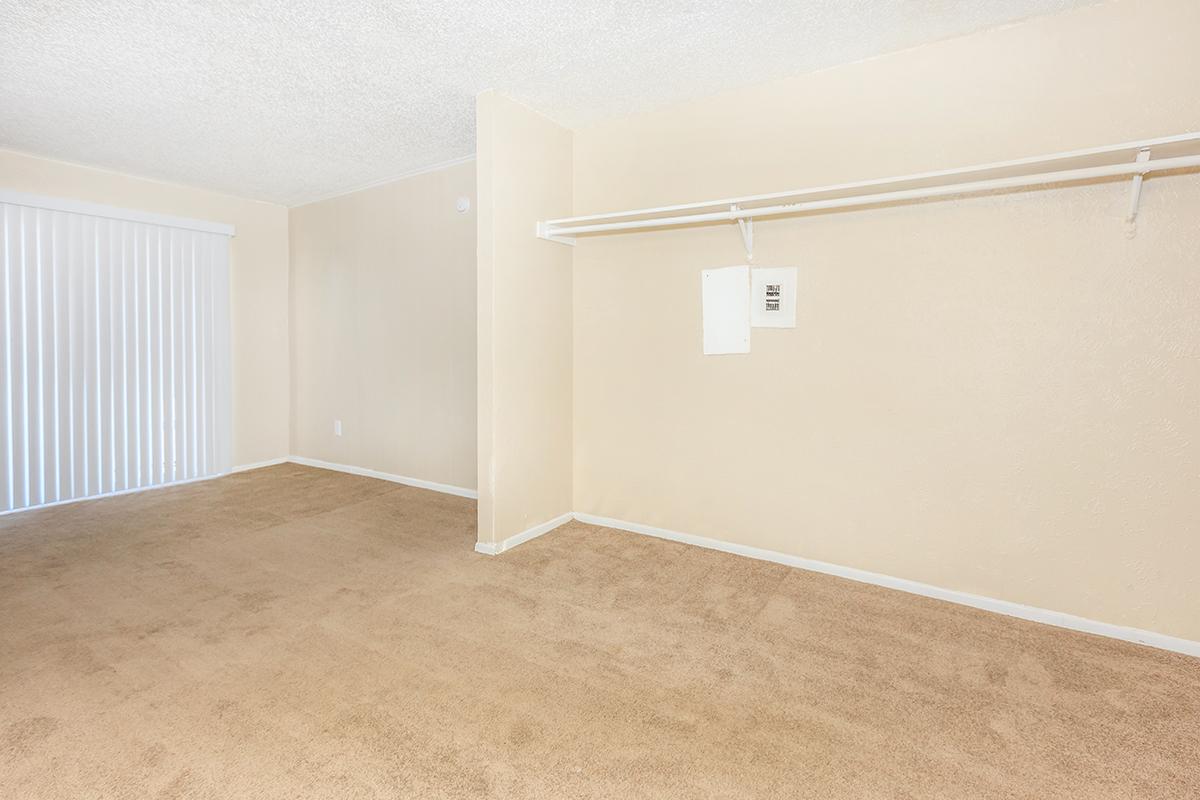
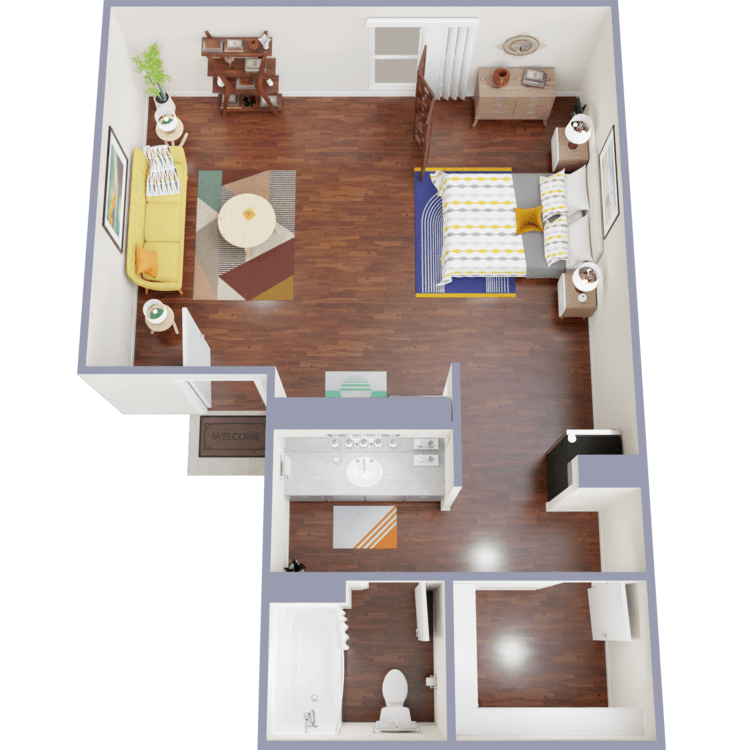
E2
Details
- Beds: Studio
- Baths: 1
- Square Feet: 313
- Rent: $745
- Deposit: Call for details.
Floor Plan Amenities
- All-electric Kitchen
- Breakfast Bar
- Cable Ready
- Carpeted Floors
- Central Air Conditioning and Heating
- Mini Blinds
- Refrigerator
- Vertical Blinds
* In Select Apartment Homes
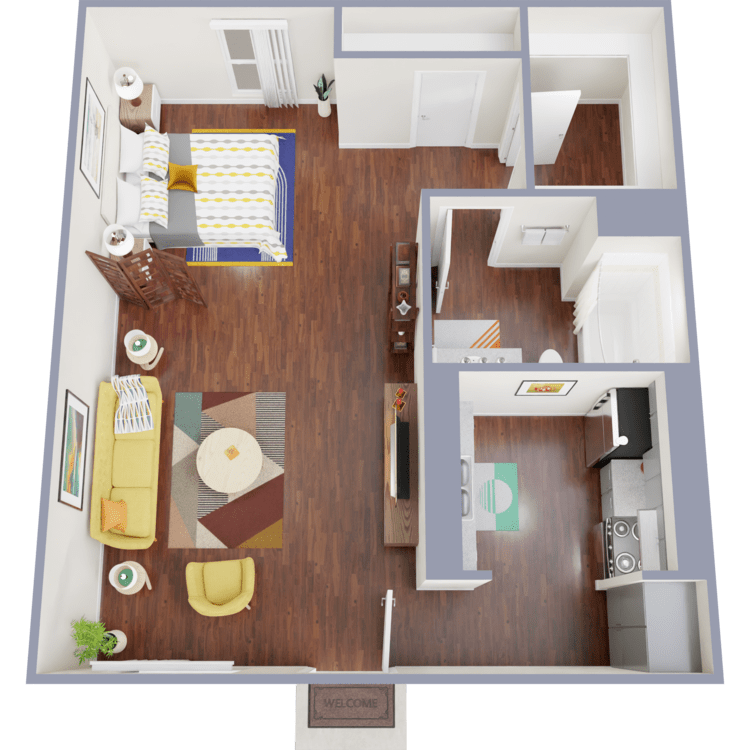
E3
Details
- Beds: Studio
- Baths: 1
- Square Feet: 400
- Rent: $915
- Deposit: Call for details.
Floor Plan Amenities
- All-electric Kitchen
- Breakfast Bar
- Cable Ready
- Carpeted Floors
- Central Air Conditioning and Heating
- Mini Blinds
- Refrigerator
- Vertical Blinds
* In Select Apartment Homes
Floor Plan Photos
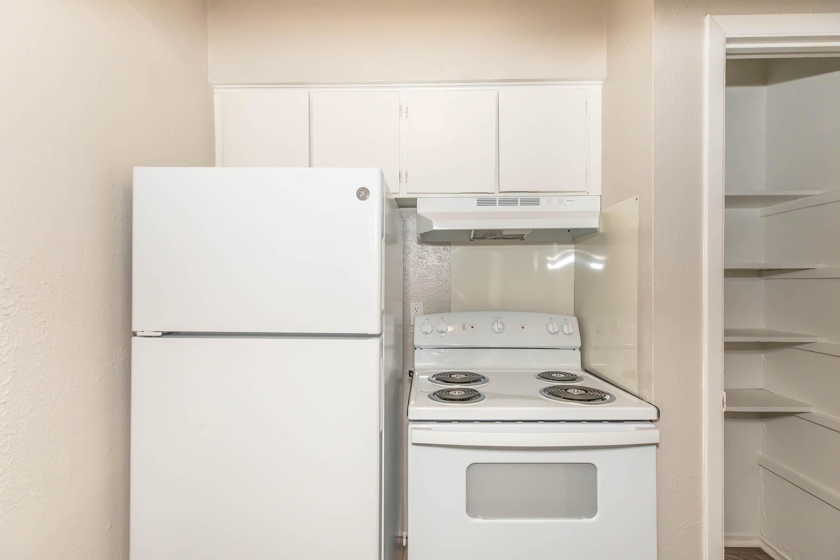
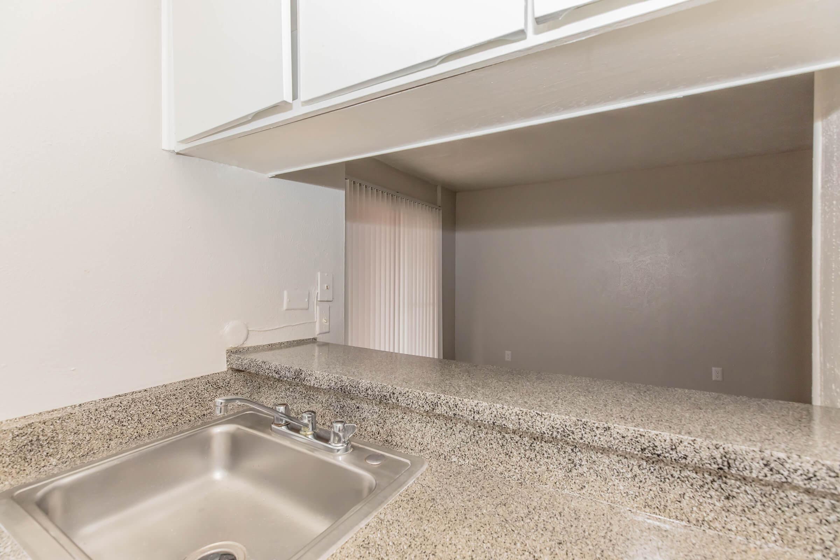
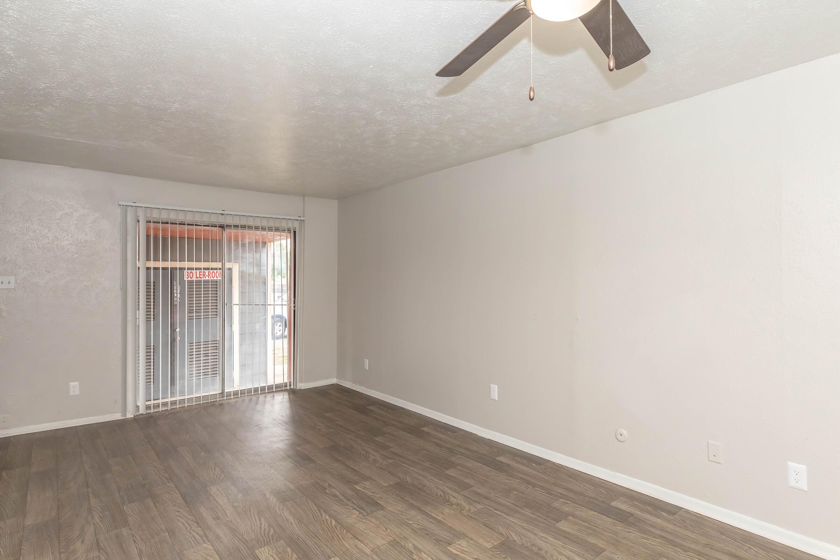
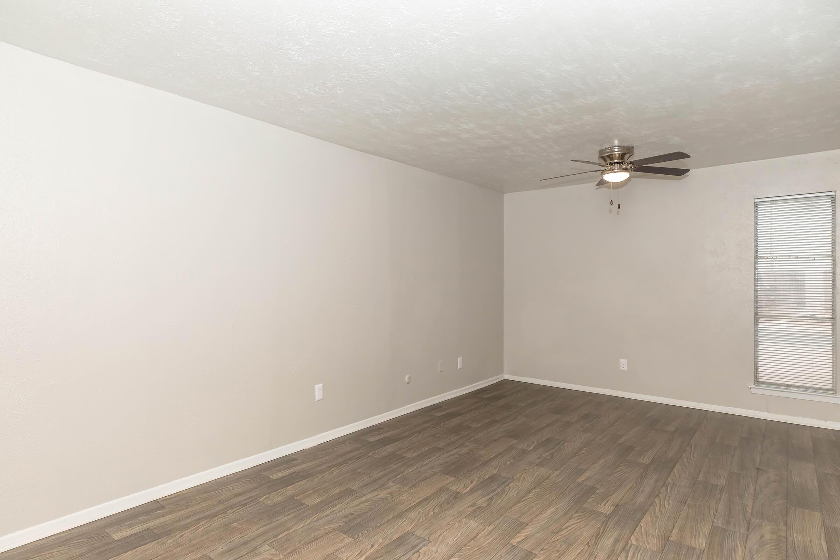
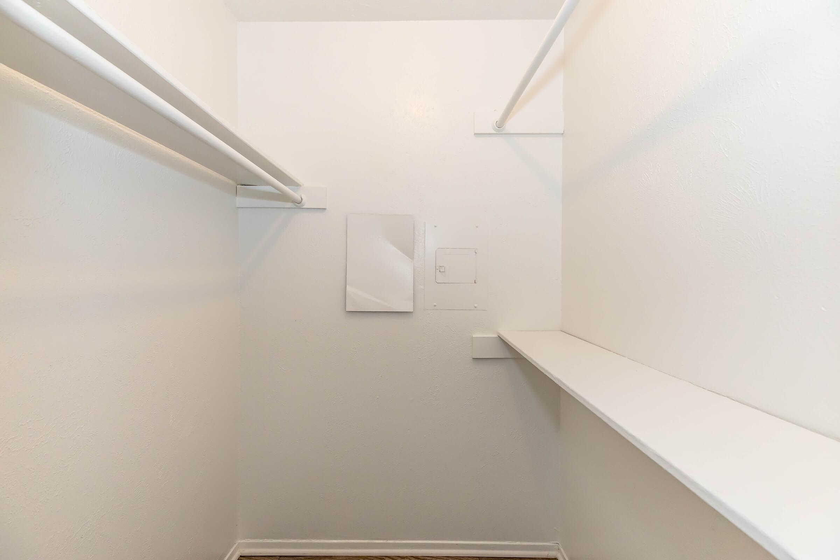
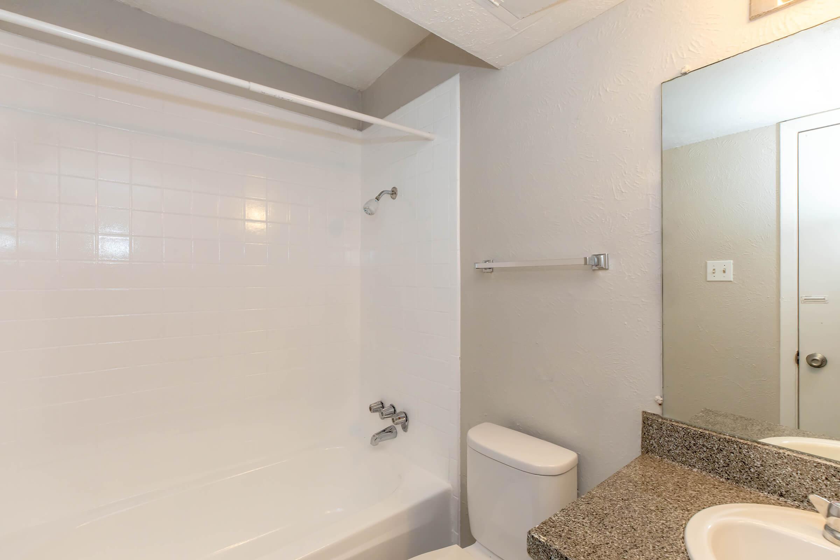
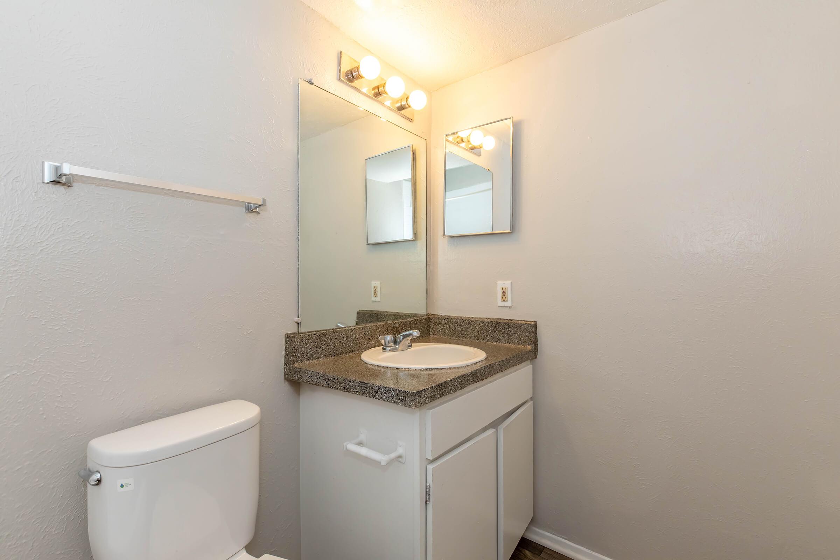
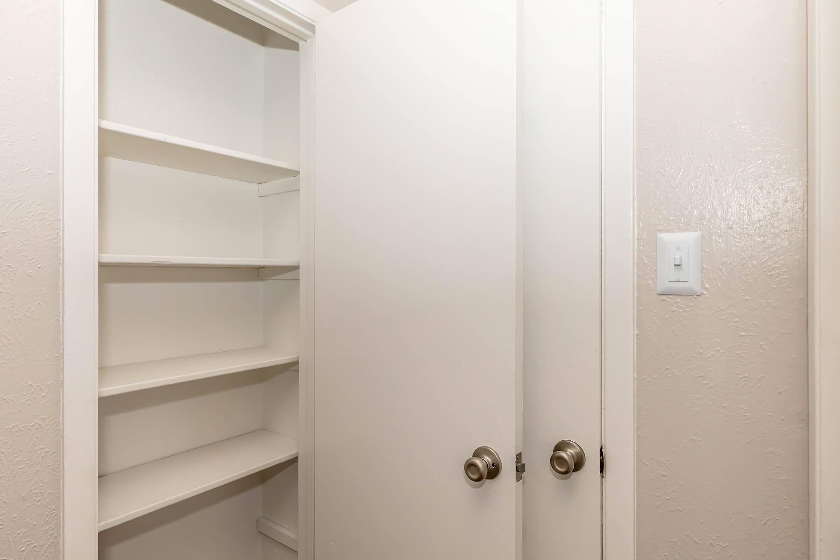
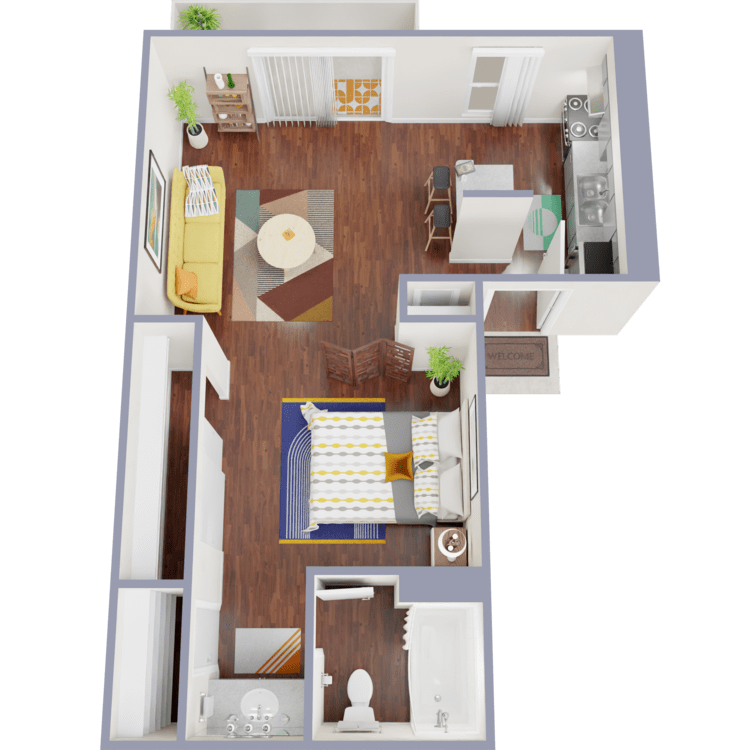
E4
Details
- Beds: Studio
- Baths: 1
- Square Feet: 414
- Rent: $915-$995
- Deposit: Call for details.
Floor Plan Amenities
- All-electric Kitchen
- Breakfast Bar
- Cable Ready
- Carpeted Floors
- Central Air Conditioning and Heating
- Mini Blinds
- Refrigerator
- Vertical Blinds
* In Select Apartment Homes
Floor Plan Photos







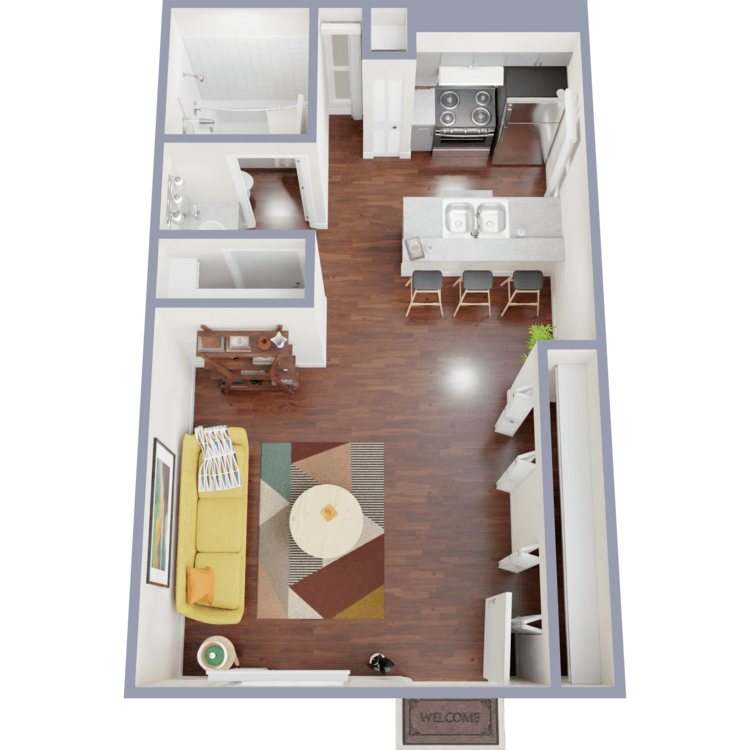
E5
Details
- Beds: Studio
- Baths: 1
- Square Feet: 448
- Rent: $785-$855
- Deposit: Call for details.
Floor Plan Amenities
- All-electric Kitchen
- Breakfast Bar
- Cable Ready
- Carpeted Floors
- Central Air Conditioning and Heating
- Refrigerator
- Vertical Blinds
* In Select Apartment Homes
Floor Plan Photos
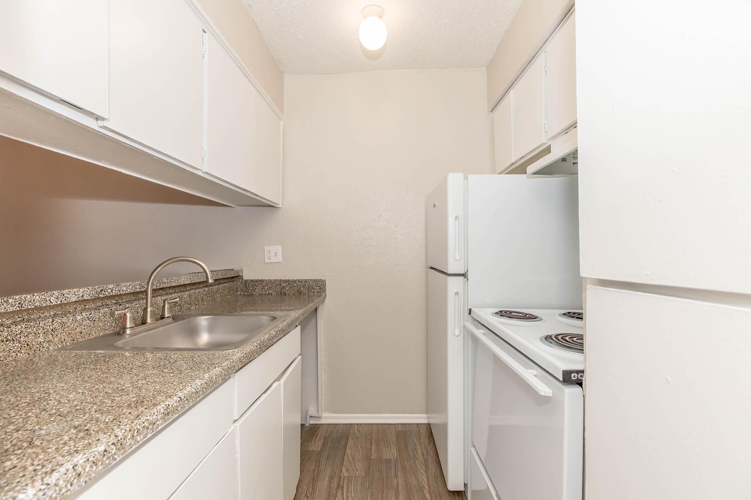
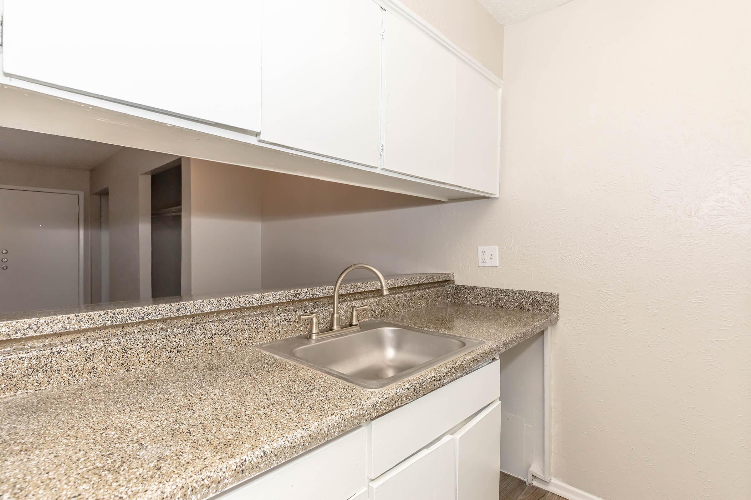
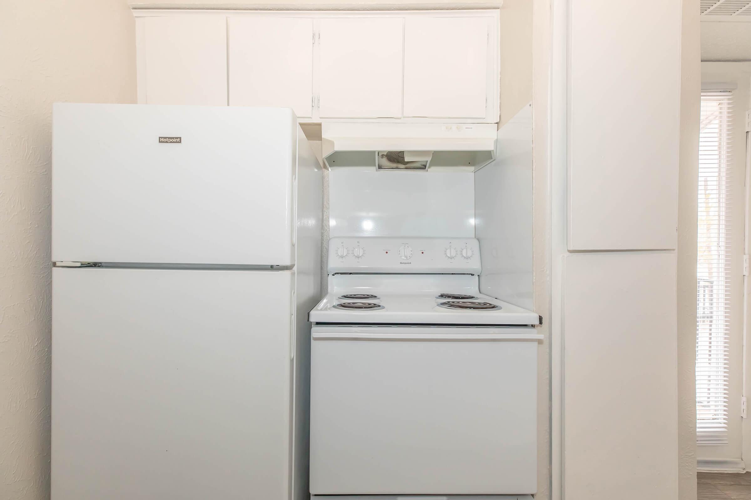
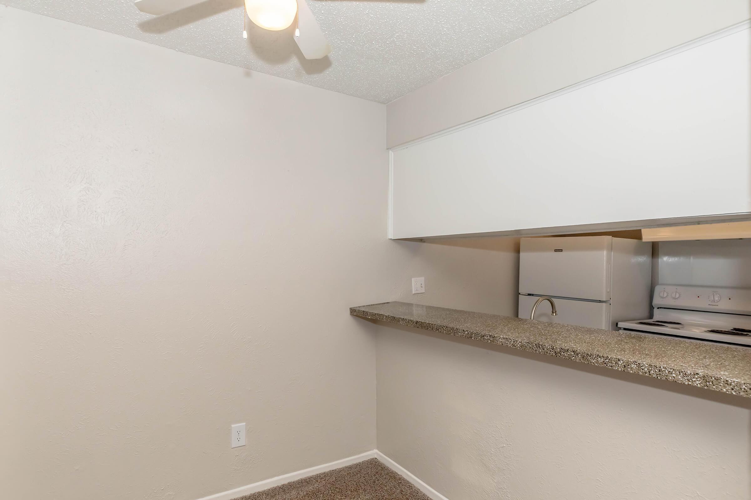
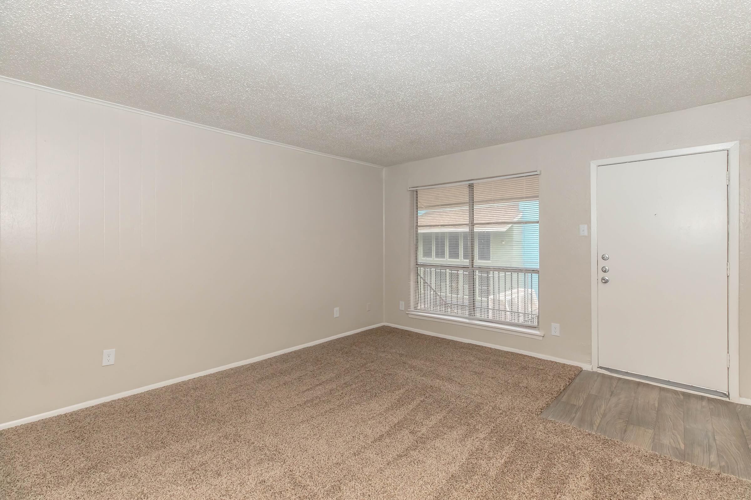
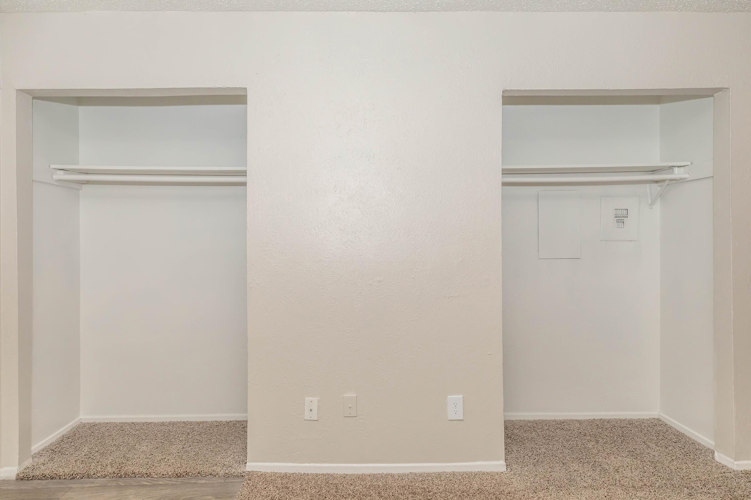
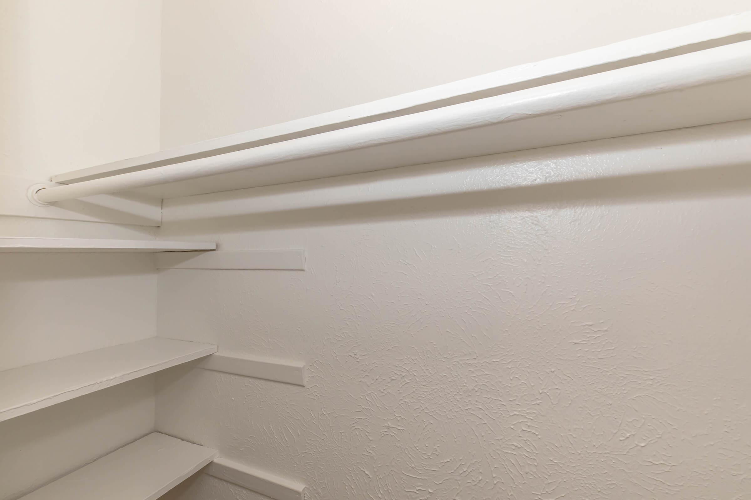
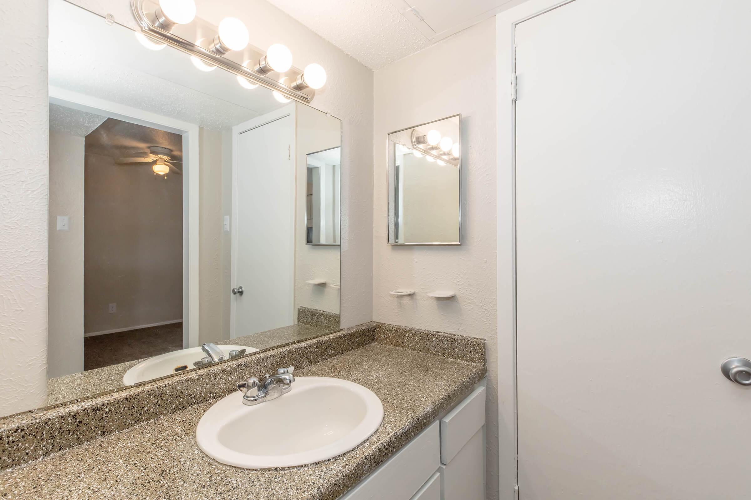
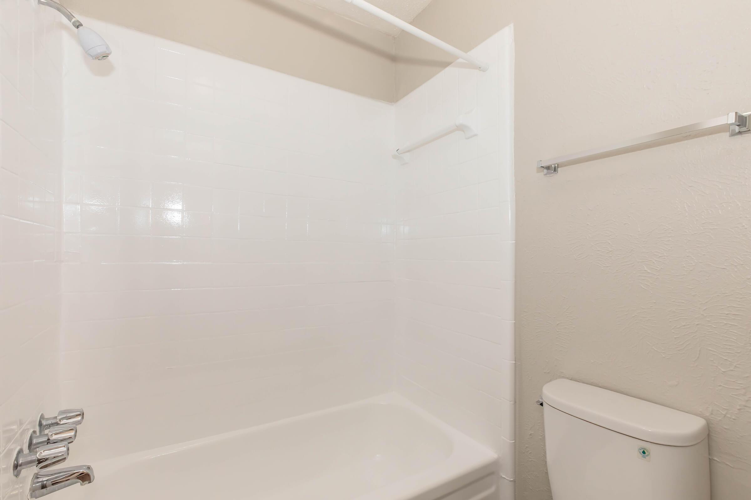
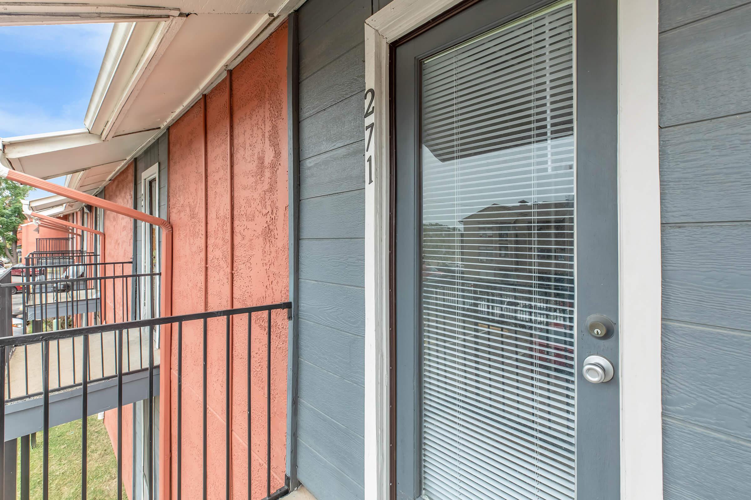
1 Bedroom Floor Plan

A1
Details
- Beds: 1 Bedroom
- Baths: 1
- Square Feet: 505
- Rent: $799-$1045
- Deposit: Call for details.
Floor Plan Amenities
- All-electric Kitchen
- Breakfast Bar
- Cable Ready
- Carpeted Floors
- Central Air Conditioning and Heating
- Refrigerator
- Vertical Blinds
* In Select Apartment Homes
Floor Plan Photos
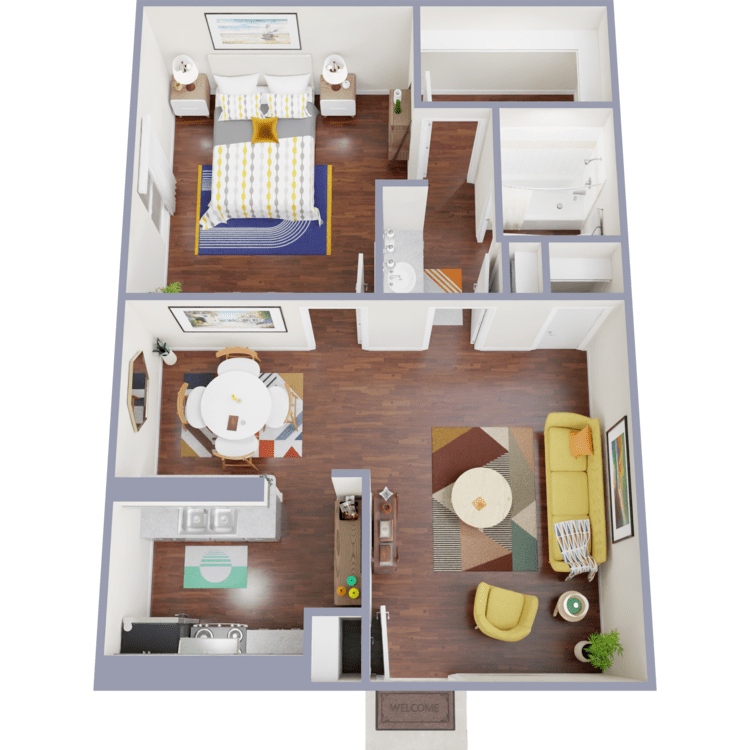
A2
Details
- Beds: 1 Bedroom
- Baths: 1
- Square Feet: 579
- Rent: $1070
- Deposit: Call for details.
Floor Plan Amenities
- All-electric Kitchen
- Breakfast Bar
- Cable Ready
- Carpeted Floors
- Central Air Conditioning and Heating
- Refrigerator
- Vertical Blinds
* In Select Apartment Homes
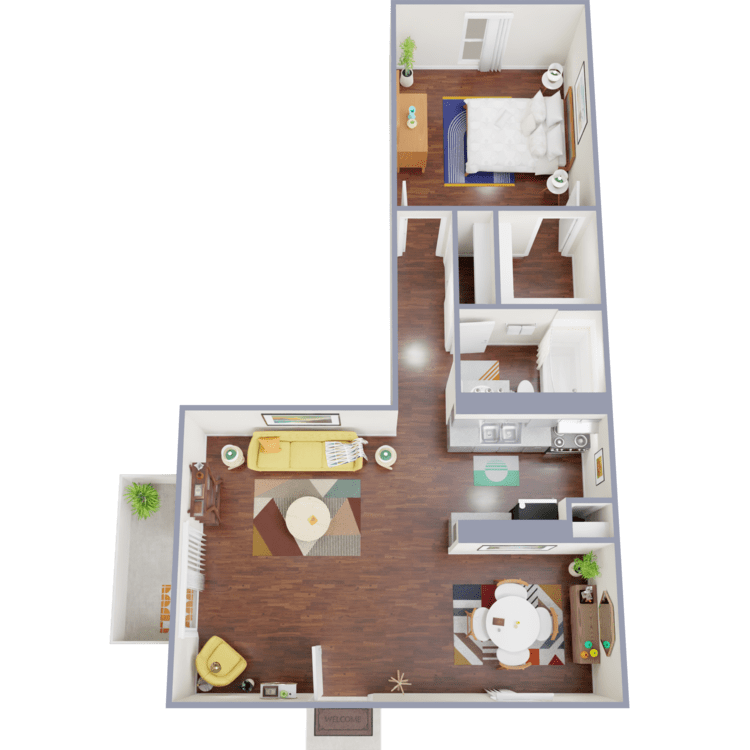
A3
Details
- Beds: 1 Bedroom
- Baths: 1
- Square Feet: 687
- Rent: $925-$1125
- Deposit: Call for details.
Floor Plan Amenities
- All-electric Kitchen
- Breakfast Bar
- Cable Ready
- Carpeted Floors
- Central Air Conditioning and Heating
- Refrigerator
- Vertical Blinds
* In Select Apartment Homes
Floor Plan Photos








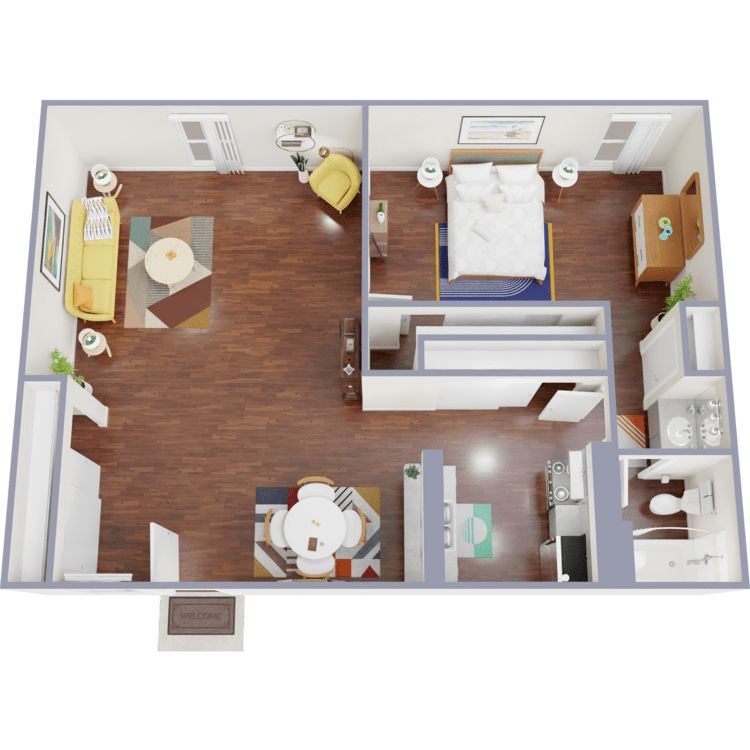
A4
Details
- Beds: 1 Bedroom
- Baths: 1
- Square Feet: 732
- Rent: $1075
- Deposit: Call for details.
Floor Plan Amenities
- All-electric Kitchen
- Breakfast Bar
- Cable Ready
- Carpeted Floors
- Central Air Conditioning and Heating
- Refrigerator
- Vertical Blinds
* In Select Apartment Homes
Floor Plan Photos
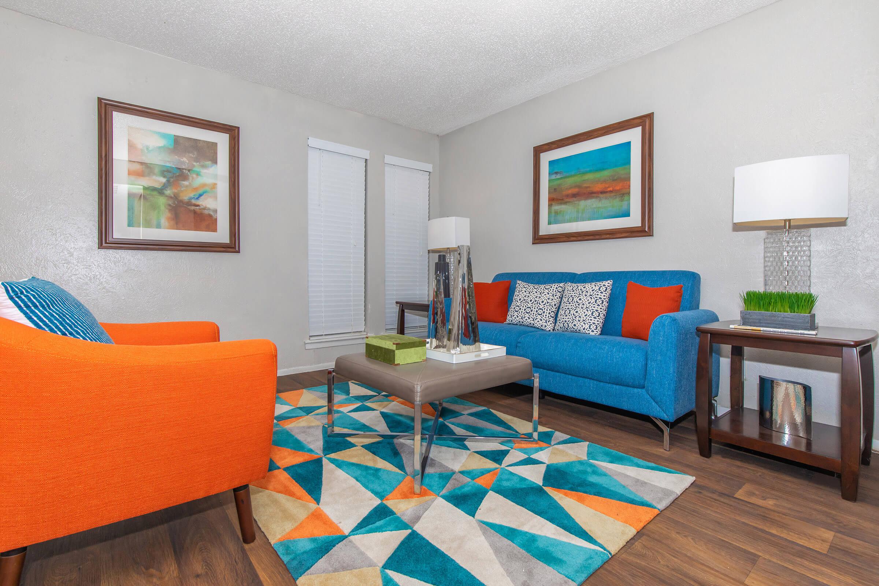
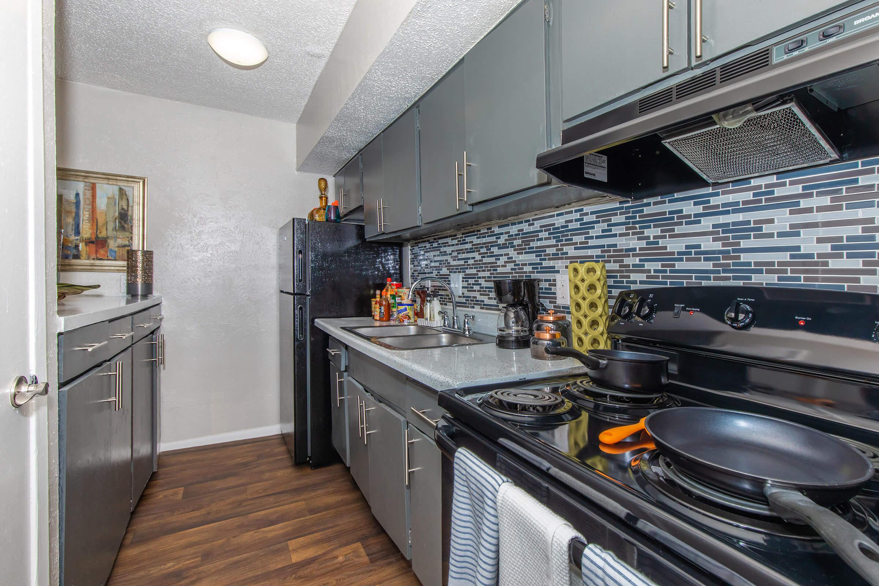
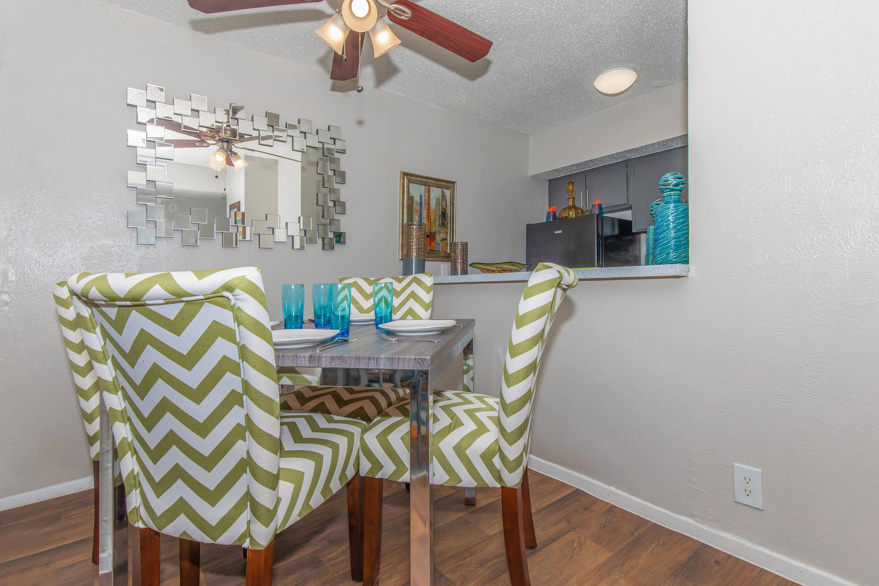
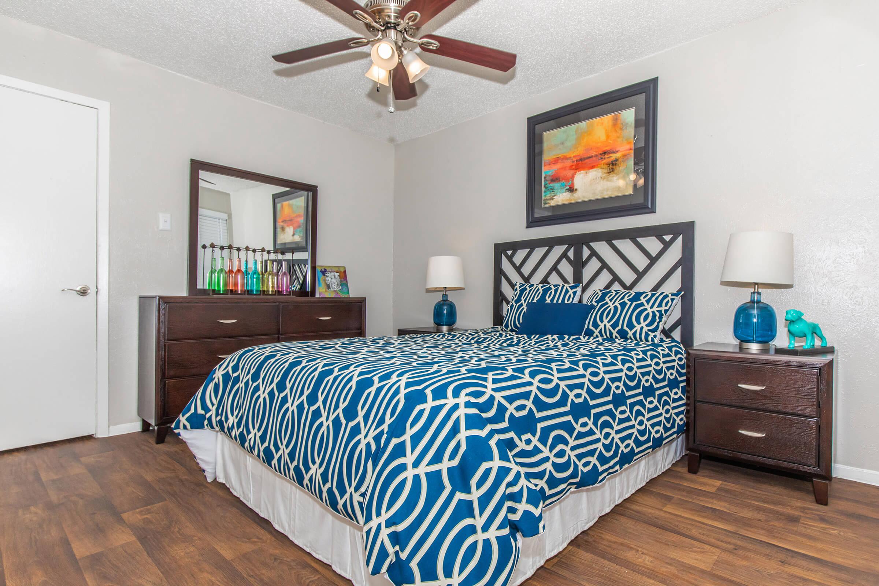
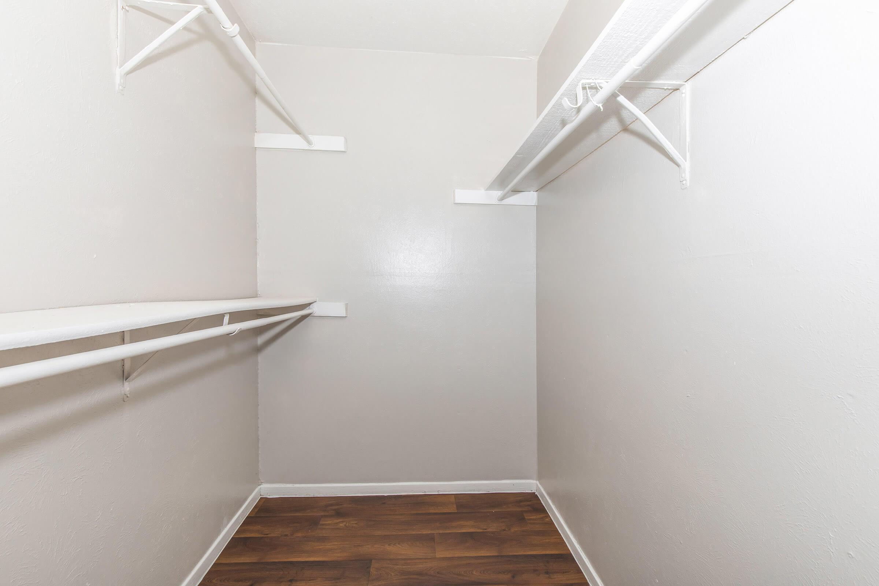
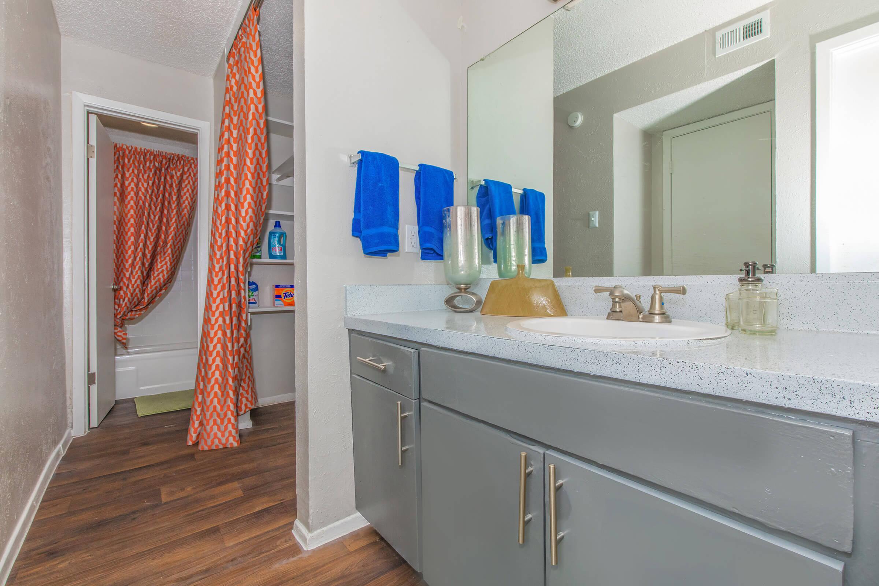
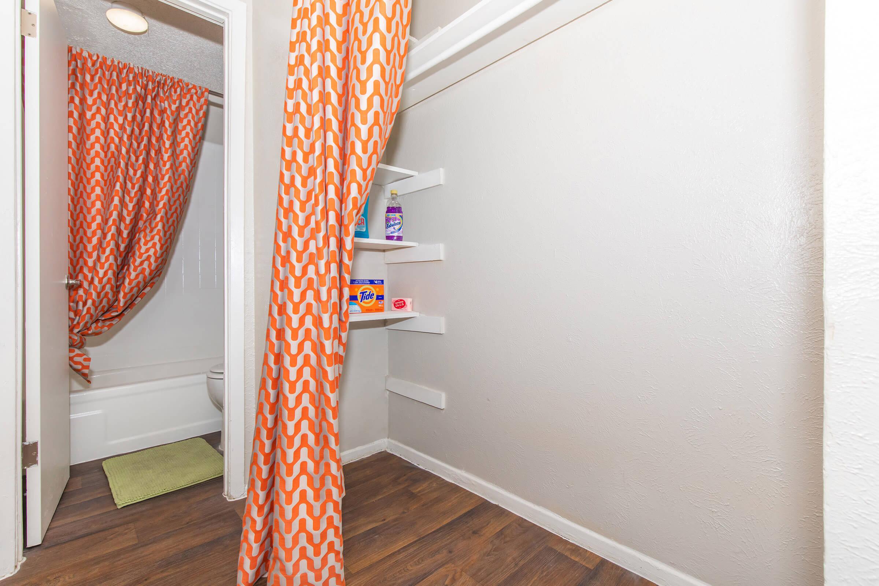
2 Bedroom Floor Plan
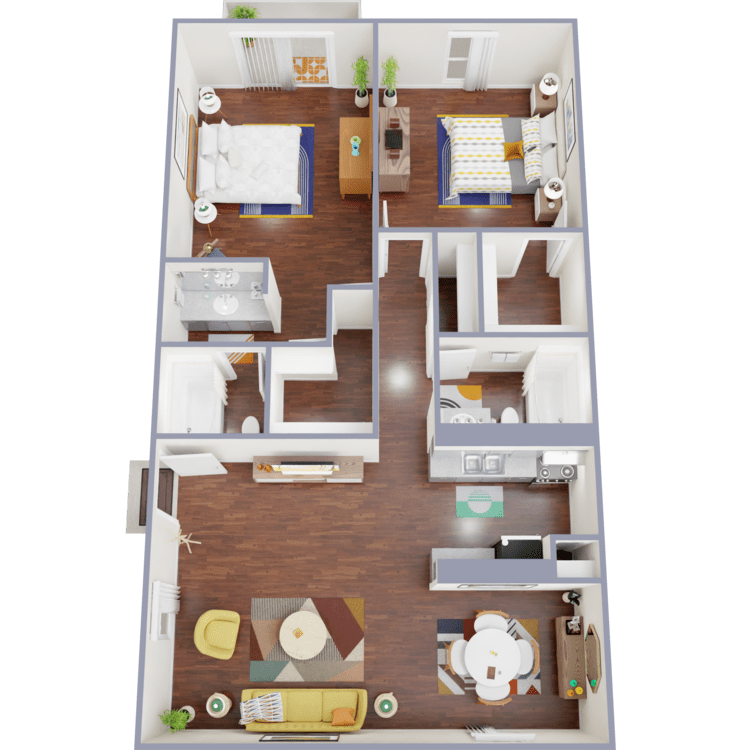
B1
Details
- Beds: 2 Bedrooms
- Baths: 2
- Square Feet: 993
- Rent: Call for details.
- Deposit: Call for details.
Floor Plan Amenities
- All-electric Kitchen
- Breakfast Bar
- Cable Ready
- Carpeted Floors
- Central Air Conditioning and Heating
- Refrigerator
- Vertical Blinds
* In Select Apartment Homes
Floor Plan Photos













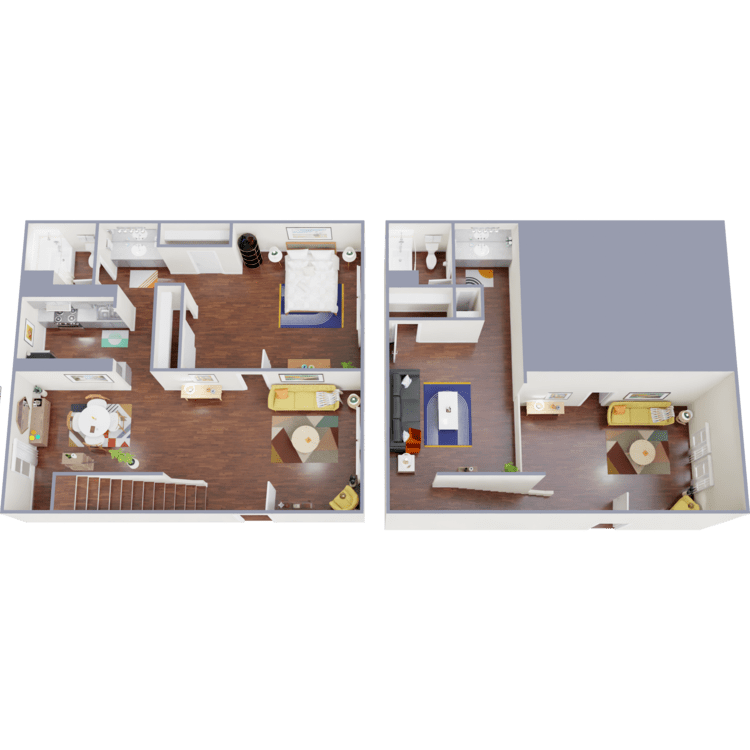
B2
Details
- Beds: 2 Bedrooms
- Baths: 2
- Square Feet: 1033
- Rent: $1635
- Deposit: Call for details.
Floor Plan Amenities
- All-electric Kitchen
- Breakfast Bar
- Cable Ready
- Carpeted Floors
- Central Air Conditioning and Heating
- Loft
- Refrigerator
- Vertical Blinds
* In Select Apartment Homes
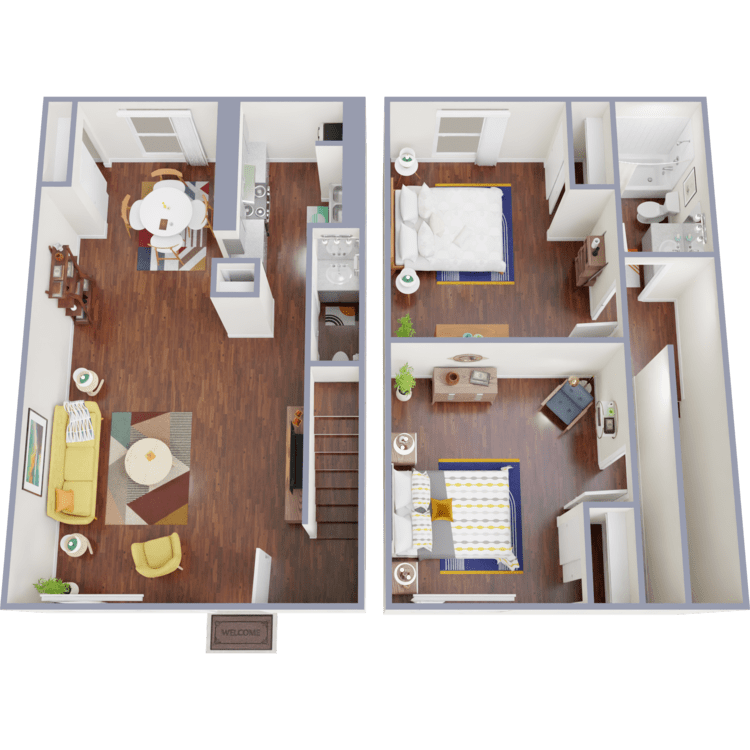
B3
Details
- Beds: 2 Bedrooms
- Baths: 1.5
- Square Feet: 1080
- Rent: Call for details.
- Deposit: Call for details.
Floor Plan Amenities
- All-electric Kitchen
- Breakfast Bar
- Cable Ready
- Carpeted Floors
- Central Air Conditioning and Heating
- Refrigerator
- Vertical Blinds
* In Select Apartment Homes

B4
Details
- Beds: 2 Bedrooms
- Baths: 2.5
- Square Feet: 1133
- Rent: $1529
- Deposit: Call for details.
Floor Plan Amenities
- All-electric Kitchen
- Breakfast Bar
- Cable Ready
- Carpeted Floors
- Central Air Conditioning and Heating
- Refrigerator
- Vertical Blinds
* In Select Apartment Homes

B5
Details
- Beds: 2 Bedrooms
- Baths: 2.5
- Square Feet: 1374
- Rent: $1680
- Deposit: Call for details.
Floor Plan Amenities
- All-electric Kitchen
- Breakfast Bar
- Cable Ready
- Carpeted Floors
- Central Air Conditioning and Heating
- Refrigerator
- Vertical Blinds
* In Select Apartment Homes
Show Unit Location
Select a floor plan or bedroom count to view those units on the overhead view on the site map. If you need assistance finding a unit in a specific location please call us at (833) 298-2975 TTY: 711.

Amenities
Explore what your community has to offer
Community Amenities
- Access to Public Transportation
- Easy Access to Freeways and Shopping
- Laundry Facility
- On-site Maintenance
- Courtesy Patrol
- Soccer Court
Apartment Features
- All-electric Kitchen
- Breakfast Bar
- Cable Ready
- Carpeted Floors
- Central Air Conditioning and Heating
- Loft*
- Mini Blinds
- Refrigerator
- Vertical Blinds
* In Select Apartment Homes
Pet Policy
Pets Welcome Upon Approval. Breed restrictions apply. $400 Non-refundable Pet fee. $20 pet rent/month per pet. Please call for more details.
Photos
Amenities
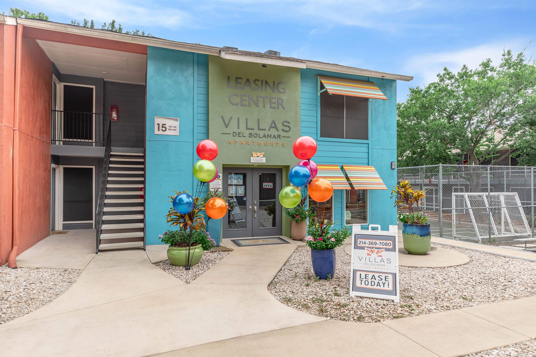
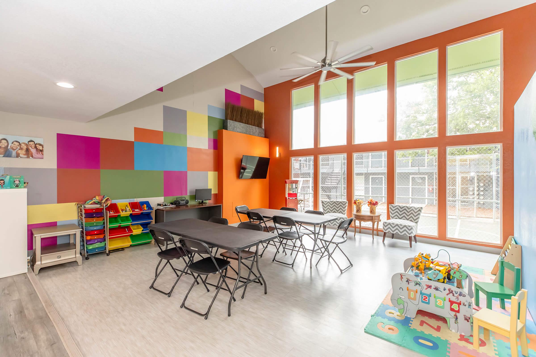
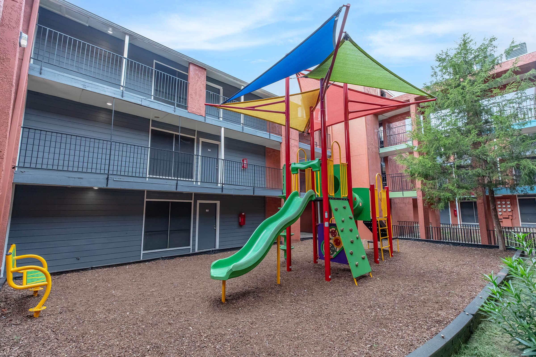
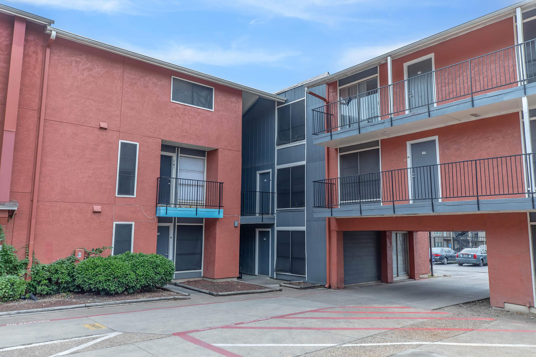
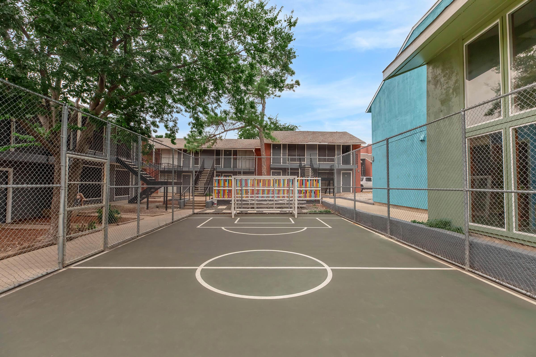
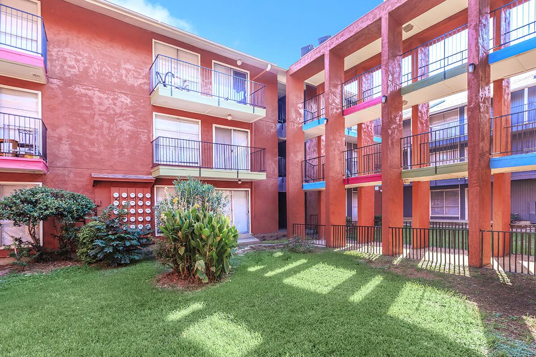
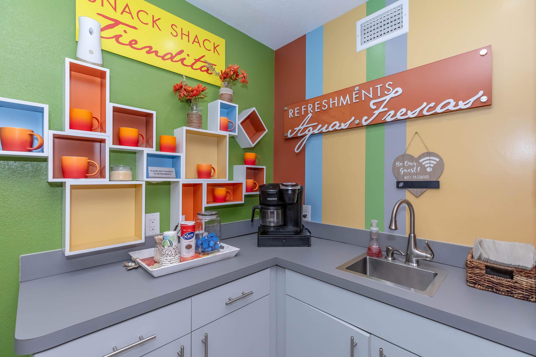
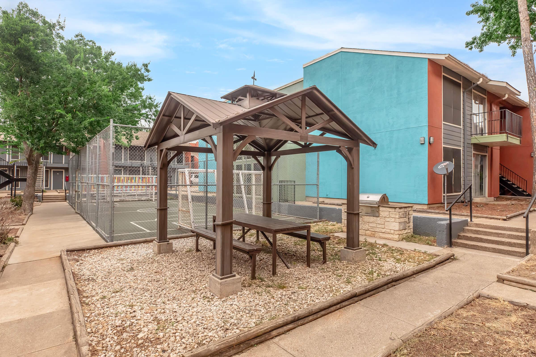
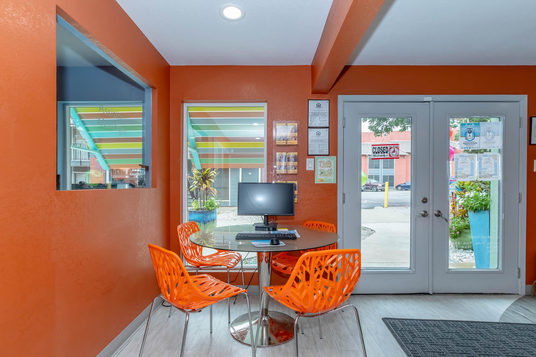
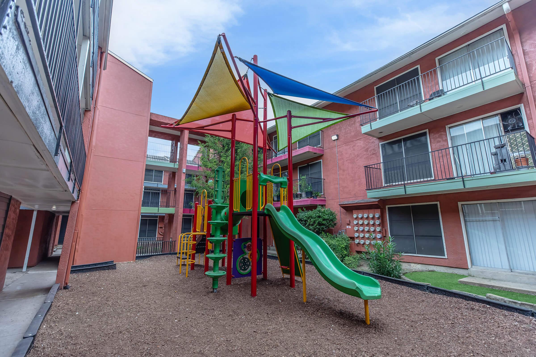
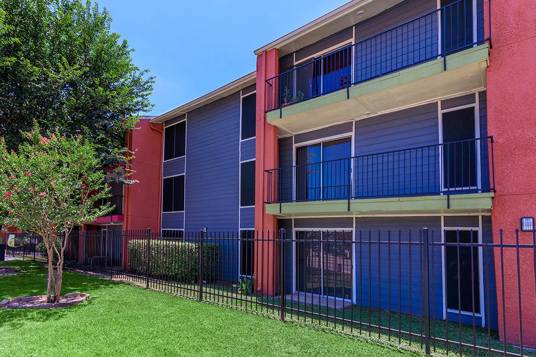
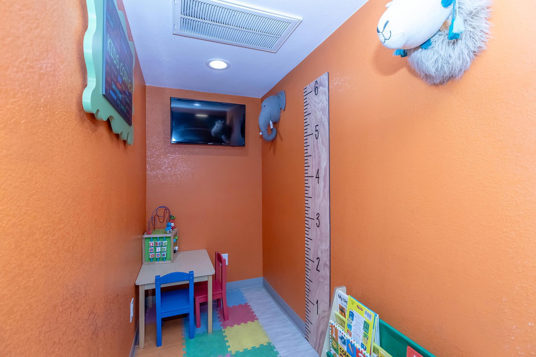
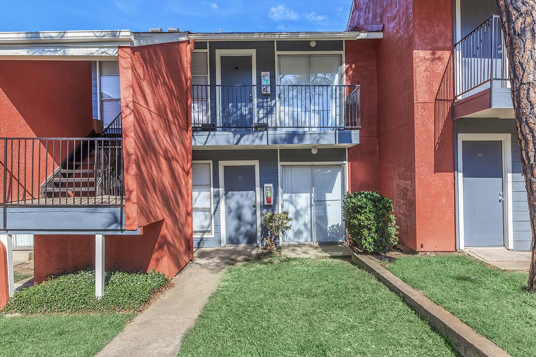
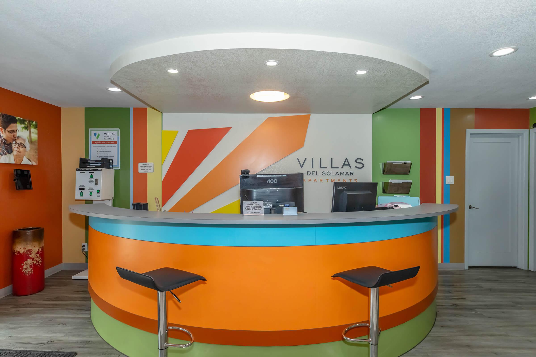
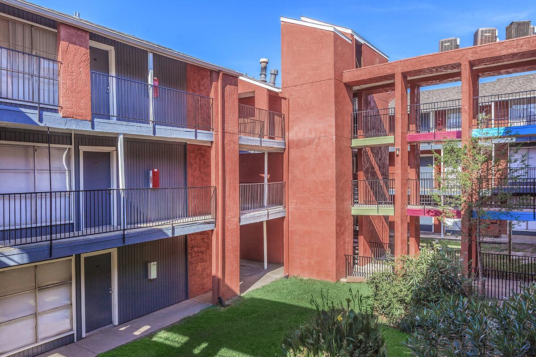
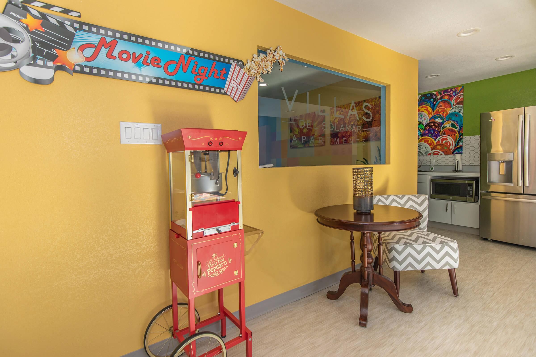
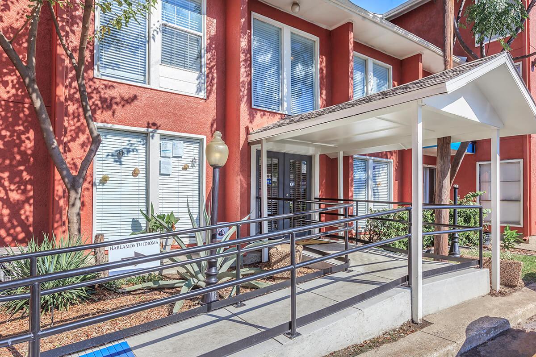
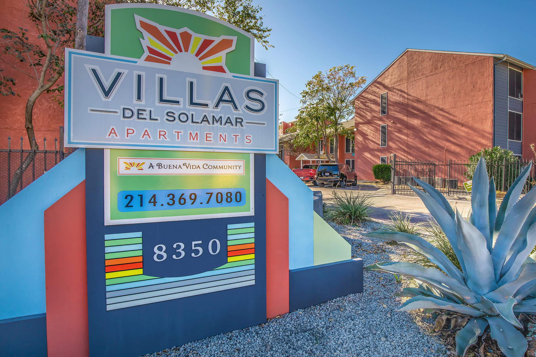
A4







E1






E3








E4







E5










A3








B1













Neighborhood
Points of Interest
Villas del Solamar
Located 8350 Park Lane Dallas, TX 75231Bank
Cinema
Coffee Shop
Elementary School
Entertainment
Fitness Center
Grocery Store
High School
Hospital
Mass Transit
Middle School
Park
Post Office
Preschool
Restaurant
Salons
Shopping
Shopping Center
University
Yoga/Pilates
Contact Us
Come in
and say hi
8350 Park Lane
Dallas,
TX
75231
Phone Number:
(833) 298-2975
TTY: 711
Fax: 214-369-0630
Office Hours
Monday through Friday: 10:00 AM to 6:00 PM. Saturday: 10:00 AM to 5:00 PM. Sunday: Closed.